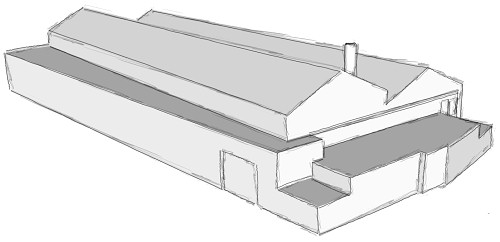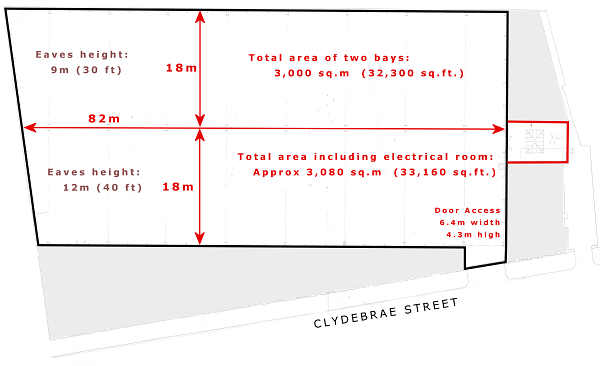
Address:
23 Clydebrae Street, Govan, G51 2AJ
Description and dimensions:
The Govan Shed is divided into two bays, both approximately 18 metres wide. The building is not exactly square, but varies in length, with the centre line being a little over 80 metres long. The two bays are around 12 metres to the eaves and 9 metres to the eaves respectively. In total, the available space is 3,080 sq. m but the usable space in the two bays is around 2,900 sq. m with a line of eight columns running up the middle with 10m spacing. A heavy steel frame supports a steel trussed roof. The building is clad with grey steel profile sheets.
A services channel runs the length of the building, and is around 1 metre deep. This is suitable for hidden cabling runs where required. The channel is covered by areas of steel and concrete sections. The concrete sections are safe for lightweight vehicles less than 3.5 tonnes while the steel sections are suitable for vehicles less than 7.5 tonnes. Heavier vehicles can use the steel plate secured by a brick support which is opposite the large roller shutter door to cross safely into the second bay.

Download PDF plans of the shed:
- Plan with sizes marked
- Plan with no sizes marked for layout drawings
Access:
The Shed is accessed from Clydebrae Street via a pedestrian door, and also via an electrically operated roller shutter door suitable for vehicle access. This door is 6.4m (21 ft) wide and 4.4m (14 ft 6 inches) high, suitable for most heavy goods vehicles to access the building. Another smaller roller shutter door provides access to Govan Road, but due to height differences, is approximately 0.6m above the floor height of the building. As such, temporary ramps of some sort would be required in order to make use of this door. The Shed also has a large number of fire exits in place, five of which are in ready working order for exiting onto Govan Road and Clydebrae Street. The others are secured in such a way that they could be made available if necessary, but are not able to be opened readily. These are generally only required when large events require significant numbers of people to be able to exit quickly.
Electrical:
The Shed has a 3-phase electrical supply rated at 500A per phase, coming directly from the sub-station within the building, with around 250-300A usable power due to ancillary units which use some of the power. Standard connection points include a 63A three phase socket and three 32A single phase sockets in the main power room, seven additional 32A single phase sockets at various points around the main space. Nine additional 13A double sockets are also around the space, for lower power requirements. A number of mercury vapour lights cover the main area of the building and are 400W each. In addition, seven 150W LED floodlights are positioned on the centre columns and switchable individually at each column.
For reference (an indication only - please check with your electrical team):
- 13A socket will supply around 3,000A. This can be used for up to three 1k lights (redheads or similar) as long as they do not use a ballast
- 32A socket will supply around 7,500A. This can be used for up to seven 1k lights, or can be ideal for one 4k HMI or similar, giving plenty of power to cope with surges as the light starts.
- 63A three phase socket will supply around 15,000A on each of three phases. If you are using this level of power, make sure you have a spark involved!
Water:
The Shed has no water supply. For filming or events, a number of hydrants surround The Shed, providing a suitable temporary supply. There are no toilets suitable for use in The Shed, so portable toilet facilities are recommended.
Heating:
There is no heating in The Shed, and the roof/walls are uninsulated. A space of over 30,000 cubic metres is extremely hard to heat, so in most cases heating is best kept to selected areas with the use of radiating infra-red heaters. In the past, large bottled gas systems have also been used to heat the space before events, and then turned off letting large numbers of people heat the space quite effectively but this requires large numbers of people. Large diesel heaters have also been used with flexible ducting feeding heat into the space. This has proved a viable option for maintaining comfortable heat, even in winter, but is a rather expensive option.
Telecoms:
The Shed has a number of lines coming into the building which are currently unused, but could be reconnected through BT if required.
Security:
The Shed has a number of security systems in place, but when let, 24 hour security presence on site is required if anything is being stored in the building. We also require the building to be insured by the tenant during their use.
Parking:
The Shed is a very large space, and in most cases will adequately provide all the space required by a tenant along the street outside, as well as ample space for car parking within the building.
Office accommodation:
The Shed has no office accommodation. In most cases tenants will use portable offices where required.
Soundproofing:
The Shed is a steel sheeted building with a single skin on the roof and double skin on the Govan Road wall. Like most large sheds, this provides minimal sound insulation from surrounding noise and rain on the roof.
Blackout:
The Shed has a large area of windows at between 9 and 12 metres up along both sides of the higher bay. The majority of this window space is already blacked out, but can either be lifted to allow natural light or the remaining small areas can be temporarily blocked when required. Two other windows can also be blocked to provide a near total (but not perfectly black) blackout.
Rigging:
The Shed has a traditional steel truss structure on the roof which is capable of supporting light loads such as lights when required. It is recommended this load be spread by attaching a support bar and then attaching lights etc. to this bar. The eaves heights are 12 metres (40 feet) and 9 metres (30 feet) for each bay respectively. As such, access equipment (cherry picker / scissor lift) is required to do any rigging at this height.
Rent / Rates:
The Shed is available for short to long term lets. For short term lets, we require payment of rent and rates upfront on the basis of a daily rate. The tenant will also pay for all electrical usage on the basis of the difference between a meter reading at the start and end of the let. For longer term lets we require payment quarterly in advance, and rates will be paid by the tenant directly, rather than through us. As such, they will become the registered occupiers of the building. In all cases, the building must be fully insured, and security personnel must be onsite when anything is stored in the building.
